Several years ago, while we were photographing the United Artists Theater, a friend ranted how European governments would have preserved the theater as a cultural monument rather than let it rot. This wasn’t the first that I’ve heard such a sentiment. Nor would it be the last. I’ll admit that most European countries are light years ahead of the U.S. in the treatment of their heritage. They tend to see preservation practices as a common sense development strategy rather than some cute thing that you occasionally do for some award. But is Europe really that different when it comes to ruins?
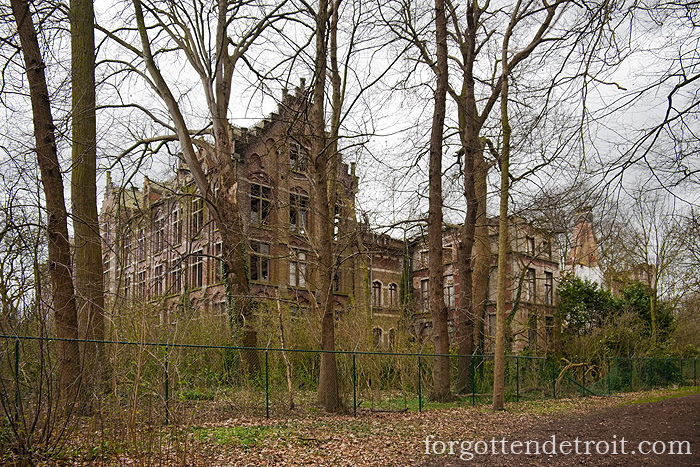
Europe is littered with ruins, lots of them. I’m not talking about the “real” ruins that are hundreds or thousands of years old, such as the previously discussed ruin-park abbeys of Kloster Hude or Kloster Eldena. I mean modern ruins of factories, schools, hospitals, churches, etc. These are the products of economic, social, demographic and political changes that are comparable to ruins found here. Heck, some of the abandoned buildings in Europe blow their U.S. equivalents out of the water in terms of scale and architecture.
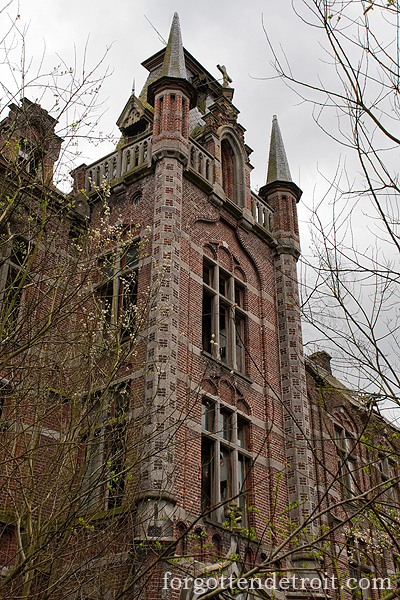
For this post I will reflect on the first of these modern European ruins that I saw, the Castle of Mesen. I was traveling through Europe with a friend in 2007. Although abandoned buildings were not the top priority of the trip, my friend had heard about the castle and since it wasn’t far out of the way, we decided to take a day off from standard sightseeing and devote a day for a visit.
Now, how were two car-less Americans with no language skills going to make their way from bustling Brussels to the small town of Lede, Belgium? The rumors of Europe’s amazing transit system are true and there were a surprising number of options to get us there. Once in town, we found the castle located in the middle of a large park almost across the street from the train station. All things considered, it was ridiculously easy to get there.
Before I get ahead of myself, it is worth briefly reviewing the castle’s history. Granted, my research is somewhat limited since the building is in another country and the most useful sources available to me are in Dutch. But I will sketch out what I can. For starters, the term “castle” is somewhat misleading as it conjures up certain imagery of medieval knights or Disney fairy-tales. Granted, the site has housed various fortifications and aristocratic residences throughout its history, so the term is valid. But none of the military and little of the aristocratic past was evident in the structure we encountered.
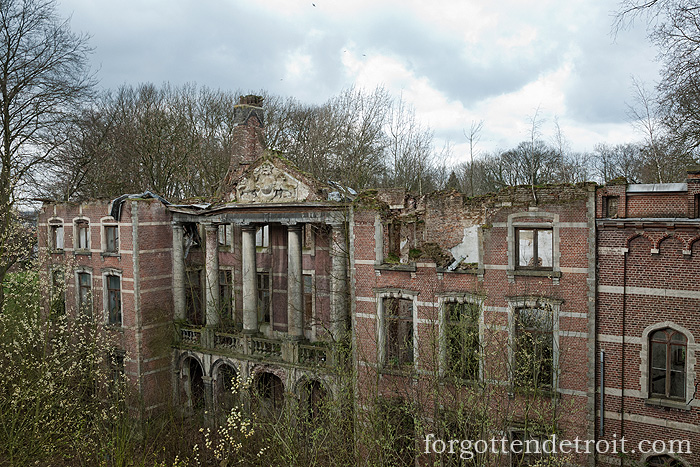
The earliest surviving sections of the complex dated to the late 17th century. At that time it was an aristocratic residence boasting elegant and symmetrical architecture, fitting the purpose. The castle included the main manor house, landscaped grounds, and a number of outbuildings such as stables and an orangerie. The Castle of Mesen remained a residence until 1796. Afterwards it suffered a century of decline. The buildings were converted to other uses and for the next century served as the home of various light industry, including a distillery and sugar refinery. It just goes to show that adaptive reuse isn’t a new concept!
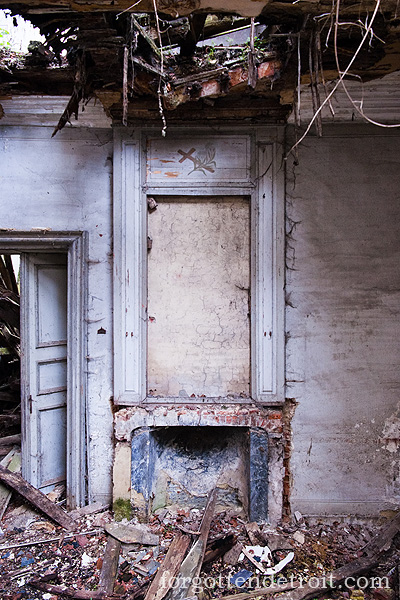
The castle became the site of a religious order in 1897. At this point the complex was expanded with a series of large wings in the Flemish Gothic style. The work was completed in 1901. These turn-of-the-century structures comprised the bulk of the castle that my friend and I found. Pretty old by American standards, but for Europe this building was young. The final result of all of this construction was a U-shaped structure built around a landscaped courtyard. The 17th century residence was dwarfed by the new additions that wrapped around it.
In 1914 the castle changed hands again, becoming the home of a French-language boarding school for young girls from aristocratic families. By all accounts the education was formal and strict, and was intended to mold the girls into ladies fit for high society. Times changed and the school went into decline after the Second World War. But it remained in operation as late as 1970. Following the shuttering of the school there would be no further tenants of the castle. Effectively it would be more accurate to describe the complex that we encountered as the “School of Mesen.”
After the school’s closure the castle was owned by the Belgian Defense Ministry, which had no real use for it and allowed the buildings to decay. They promptly fell into a state of disrepair so advanced that within a decade they were considered unsalvageable. This was demonstrated by a 1979 effort to list Mesen as a protected monument. The effort failed and the site’s poor condition was one of the deciding factors against designation. The castle was the victim of government-led demolition by neglect.
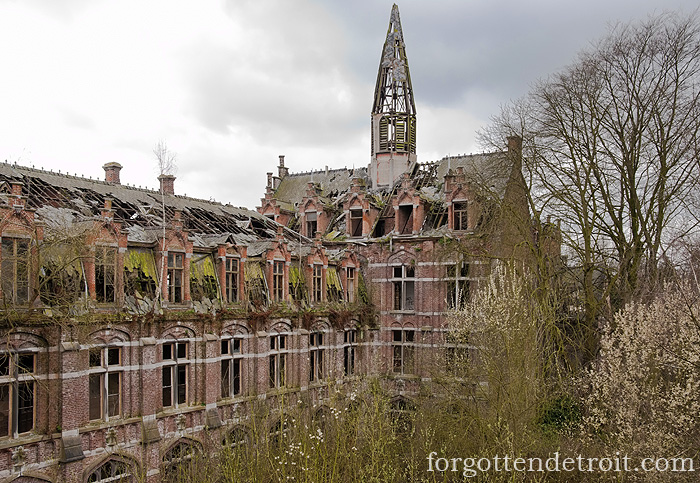
Despite its closure, the Castle of Mesen remained a fixture in Lede. The building’s large size and central location made it hard to miss, despite being surrounded by a wall and a park. Besides the castle’s continuing physical presence, it also lived in the memories of the resident’s of Lede. The complex had existed in some form or the other for several centuries so it is safe to assume that many locals had grown attached to it. Then of course there were the tourists, a group that my friend and I belonged. We would not have gone to Lede if not for the castle. A simple Google search for “Castle of Mesen” or “Lede Belgium” brings up a massive number of pages devoted to it. It even takes up a “large” portion of Lede’s brief English-language Wikipedia entry. The Castle of Mesen was the Packard Plant of Belgium.
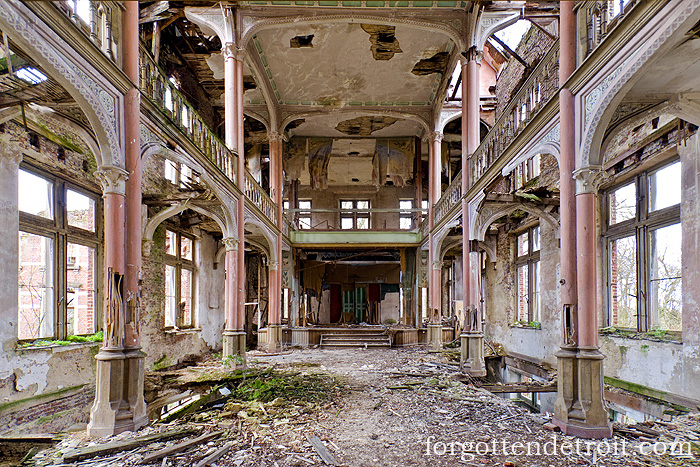
Most of the above, regrettably brief, background information is from material I picked up after my visit. I really didn’t know much about what we were getting ourselves into when my friend and I walked through the park and made our way to the ruin. But as the structure came into view, it was clear that this was not the brightest idea. There have been debates over whether it is appropriate to apply the term “ruin” to recently abandoned structures such as this, since that word can be politically loaded. But as a purely structural definition I don’t think “ruin” goes far enough to describe what we saw. “Death trap” would be more suitable.
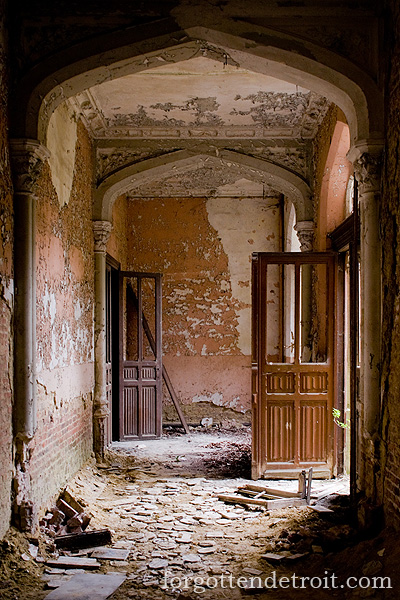
Compared to other European ruins I’ve seen, both ancient and modern, the Castle of Mesen was rather poorly constructed. I don’t mean to say that it was a shoddy job. Rather, the building used far more wood in its structural system than other structures of its size. Suffice to say, wood and neglect do not mix. The entire complex was riddled with some rather epic collapses. Most of the roof was missing, whole floors had pancaked down, and in some cases, brick walls had crumbled. This was, hands down, one of the most dangerous abandoned buildings I’ve ever seen. The nearest Detroit equivalents I can think of would be the Fine Arts Building and the Studebaker plant, both of which had severely compromised wooden structures and both of which are now gone.
I remember standing on the second floor and thinking to myself how dangerous and foolish being in the building was. But then I heard a noise and looking down through a giant hole in the floor I saw a local couple strolling down the hallway walking their dog. Later still I witnessed an entire family, young children in tow, making their way through the building carrying bags of groceries. As far as I could tell they were using the park and castle ruin as a shortcut on the way home from the store. It quickly became apparent that, despite its condition, the building was just another part of Lede’s landscape and was used as an unofficial park or trail. Still, the locals’ casual interaction with the ruin was startling.
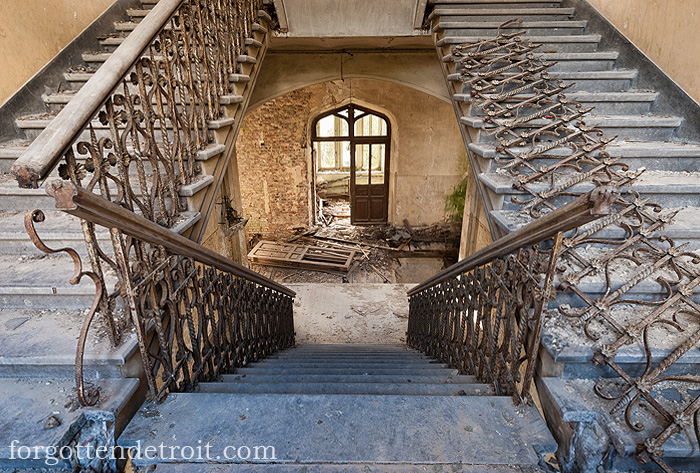
The poor condition was evenly spread throughout the main building, with a few scattered intact areas. The exterior was heavily overgrown, and in places hard to see. But despite all of this, the missing roofs, and the collapses, we could still visualize just how beautiful the structure was in its prime.
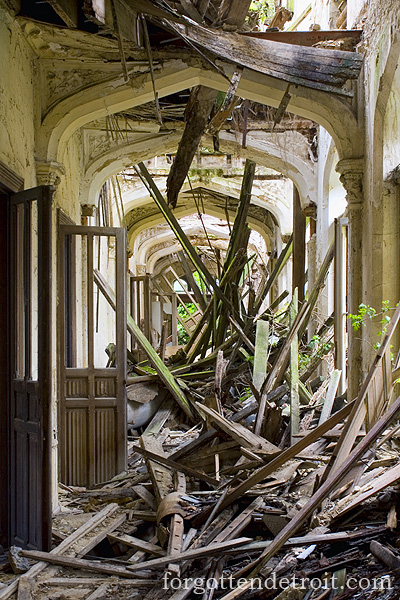
Within the main building, the original residence was the worst off. It really didn’t have much of an interior left to speak of. The roof and upper floors had entirely collapsed into a heap of rubble on the first floor. There were only a few small pockets of an accessible interior remaining. But there were just enough traces sticking out of the debris to see the building’s aristocratic origins.
The two wings of the large turn-of-the-century addition were somewhat more intact and had very different decor than the older section. The hallways featured beautiful pointed archways and the staircases still had elaborate iron railings. The doors throughout the building all had intricate carved wood panels with linen-fold design. Unfortunately the condition of the floors were poor throughout. The sections closest to the original residence were the worst off, with entire rooms on the upper levels missing their floors and hallways blocked by piles of fallen timber. In retrospect I am amazed the place didn’t burn to the ground as Studebaker did.
Despite all of this damage, the castle had two surviving signature spaces. The first was a large auditorium. Unfortunately it was on the second floor and, due to collapses, could only be reached by a sketchy ladder someone had been kind enough to set up. This room was two stories in height with a stage at one end and a balcony that wrapped around all four sides. However, the balcony had mostly collapsed. No matter, the spiral staircase needed to reach it had crumbled into a pile of rusted iron.
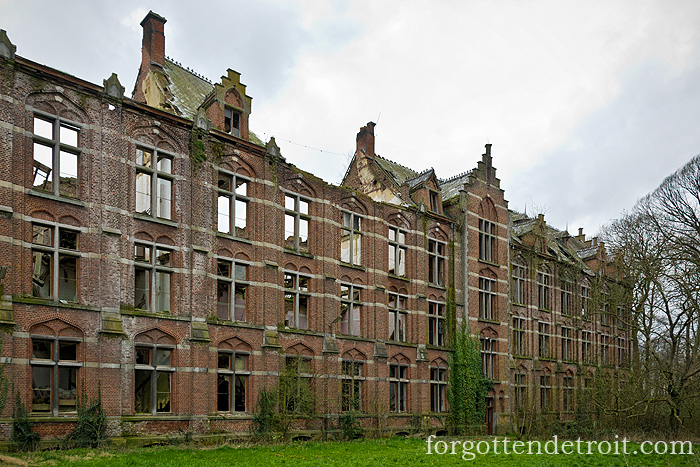
The other signature space, a large chapel, was at the far end of the building. This appeared to be the most “intact” room in the castle, but its vaulted ceiling and a section of its roof had long gone. Some of the pink plastered walls remained, mixed in with the exposed brick and mold. Remarkably, nearly all of the chapel’s large stained glass windows were intact. Sometimes it is amazing what survives and what doesn’t.
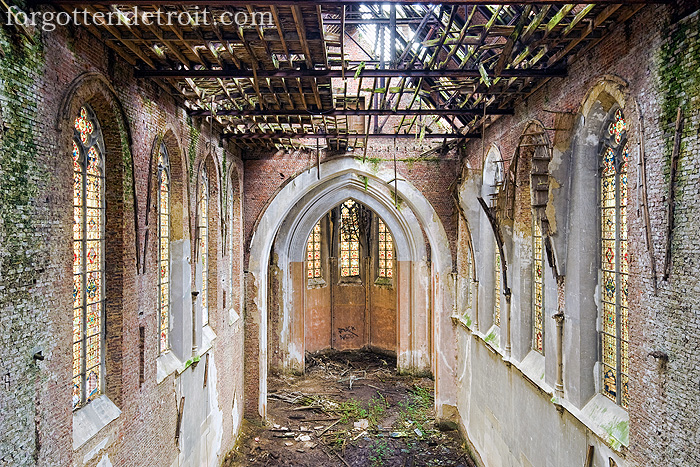
I guess the other rooms in the castle didn’t really leave a lasting impression. In many cases they no longer existed. But there were some large rooms that were intact, presumably classrooms, and living spaces. From what I’ve read, the school’s youngest pupils slept in large dormitory halls. I remember seeing these on the top level of the wing by the chapel. They were filled with large plants and stacks of toilets. The basement was fairly interesting, with a number of work rooms and rusted out equipment. It was also one of the few areas where you didn’t have to worry about falling through the floor.
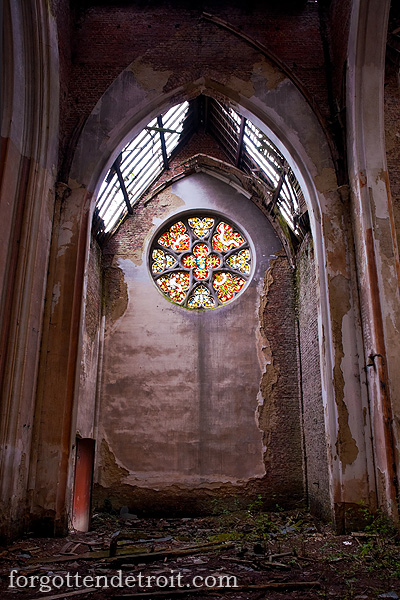
Of all of the outbuildings the stables are the one that I remember the most. For one thing it was architecturally and functionally different from everything else. The exterior was rustic and the interior had a series of barrel-vaulted chambers. The other memorable feature of the stables was that the bulk of the graffiti was concentrated there. Interestingly most of the tags were in English. English: the international language of business and vandalism.
After leaving the castle, the Europe trip resumed its normal touristy course. I eventually edited a few photos and read up on some of the castle’ history, but otherwise I largely put it out of my mind. It never even made it onto the old Kohrman Report. Years later, in 2010, I heard that the building had been demolished. I had no reason to think otherwise. After all, rumors of the castle’s inevitable demolition had been circulated long before our visit. Supposedly it was originally planned to come down in 2007. Although that didn’t happen, why would I be surprised that it finally came down three years later?
Well, recently I discovered that there was much more to the story. For one thing, the entire castle had not been demolished in 2010. In fact, large parts of it remain standing with an uncertain future. Unfortunately, this isn’t well documented in English sources. Thus, my efforts to educate myself on the debate over the future of the building have, like my attempted historical research, been frustrated by the language barrier. That said, what follows may not be the full story.
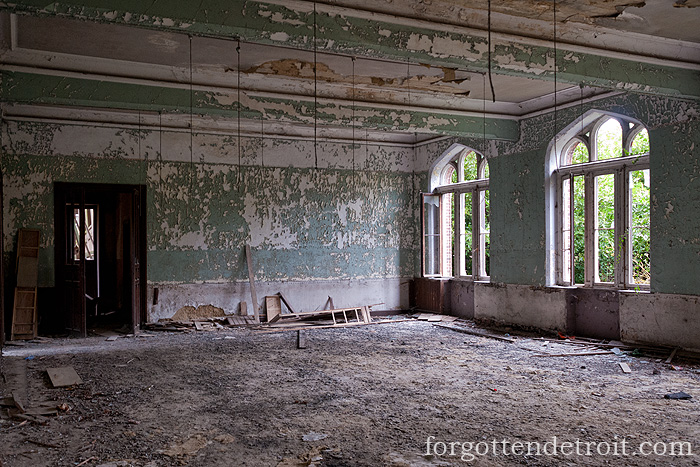
I can state with certainly that a number of dedicated individuals from Lede, Belgium, Europe, and the world, have championed the castle’s preservation for years. Exactly how and for what purpose remains unclear. From what I saw in 2007, restoring the castle to a functional state would be a financial impossibility. Most of it would have to be rebuilt from scratch. Remember, it was considered too expensive to restore as early as 1979.
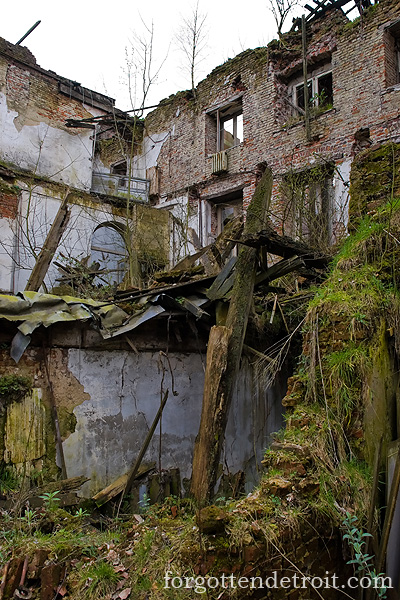 At best the Castle of Mesen could be a ruin park in the tradition of the ruins of medieval and ancient Europe. The complex was already located in the middle of a park and from what I saw it was more-or-less being used as such by the locals. Still, to effectively stabilize and manage the castle ruin into something safe would be very costly. It would also require that the locals accept something that was abandoned so recently to be a historic cultural artifact on par with a medieval abbey and not an eyesore or impediment to development.
At best the Castle of Mesen could be a ruin park in the tradition of the ruins of medieval and ancient Europe. The complex was already located in the middle of a park and from what I saw it was more-or-less being used as such by the locals. Still, to effectively stabilize and manage the castle ruin into something safe would be very costly. It would also require that the locals accept something that was abandoned so recently to be a historic cultural artifact on par with a medieval abbey and not an eyesore or impediment to development.
Suffice to say, neither a full restoration or ruin park stabilization was pursued and demolition claimed the wing containing the chapel, as well as a number of outbuildings in June 2010. These razed sections were the least dangerous structurally. Granted, in the case of the Castle of Mesen, that isn’t saying much. On the bright side, I’ve read that a few of the chapel’s stained glass windows were preserved before the wreckers did their work. A new assisted living complex has since been built on and around where the chapel once stood.
However, the wings containing the 17th century residence and the auditorium were left alone and still remain standing. There has been a continued back and forth debate whether the town should finish the job and tear the remaining sections down, or attempt to save the 17th century residence and the main tower from the 1901 building. What is not clear to me is if the proposals intend to save these structures as ruins or to somehow attempt to restore them. Perhaps it doesn’t matter. The latest news I’ve found is that despite prior promises to fund the preservation of the remaining ruins, Lede’s mayor recently announced a decision to demolish everything.
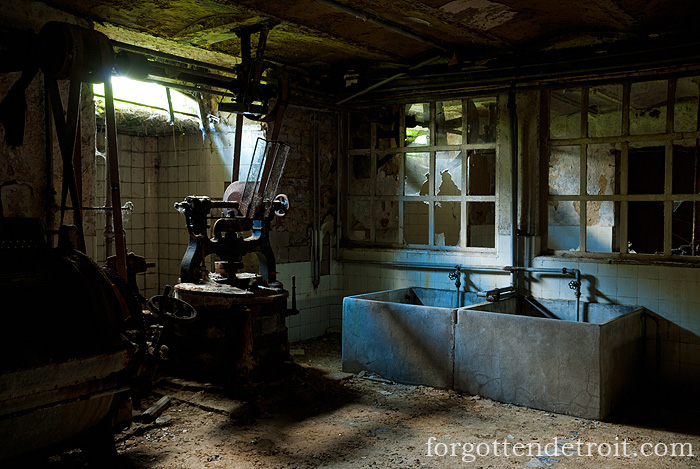
Whether the Castle of Mesen is partially preserved or ultimately falls, it’s case demonstrates that modern ruins are as much an issue in preservation-friendly Europe as they are in the United States. Countering my friend’s statement at the United Artists, we see that European governments are not in the business of preserving buildings simply for the sake of preserving them. Heck, Mesen was ruined by a national government agency and threatened with demolition by local government.
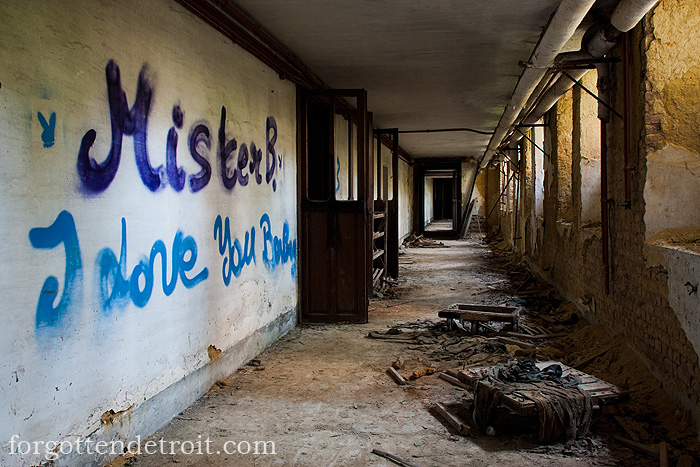
I have several other examples of European ruins I can post about. However, the next couple of posts will return to Detroit topics. In the future I will continue to throw in the occasional Castle of Mesen or King Edward Hotel-type story into the mix. If nothing else, I hope it is helpful to see that Detroit is not alone in dealing with ruins and preservation challenges. If people can build it, they can abandon it, regardless of their nationality.
Rather sad that the chapel was destroyed. It still seems that something could be done with the ruins. Did you, by any chance, get to see the ruins of Villers Abbey at Villers-la-Ville? It has been preserved as a ruin park and is quite impressive. I’d love to return with my cameras.
This was wonderful reading.
Beautiful images! Thanks for sharing their story.
Good one David, nice to see you posting again. Nice job debunking another stereotype that people parrot without thinking…myself included.
One thing–sometimes when we say “turn-of-the-century” in our line of work, we need to actually specify *which* centuries are being turned 😀
Does that mean we’re getting old?
Great read. Thank you 🙂
Thank you for the blog post and the wonderful images. I love “Forgotten Detroit”. I have loved so much about my native city, and now other parts of the world, from following your efforts on the web.
I just discovered your blog, from a link on the Motor City Muckraker site regarding the First Unitarian Church fire. I have now completed that blog post as well as this one and I have to tell you, I’m thoroughly impressed with your pictures and your writing! Together, they tell such an amazing story! There has been such a trend in urban exploration lately, especially here in Detroit and in some parts of Ohio and, while yes, the pictures tell some great storys, the photographers almost never even tell us what building they’re in, let alone ANY history. To me, the pictures all start to look the same without any information about the contents of the photo or the locations they were taken in. So, thank you for taking the time to tell the history and giving us a real story in each of your posts. I can’t wait to move on to the next one!!