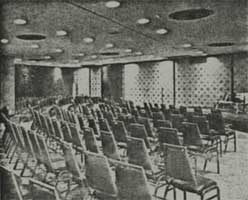
In
the mid 1960's the lobby and main dining room
were remodeled and reduced to one-story spaces.
This created large amounts of new floorspace on
the mezzanine.
To
help keep the hotel competitive in the convention
business this space was given over to meeting
rooms. The rooms which were placed over the lobby
were called the Hilton Rooms. Those which went
over the dining room were the Statler Rooms. These
rooms were sparse in decor. Their only decorative
details were the arched windows of the old rooms
they replaced.
What
they lacked in design they made up for in modern
amenities. They featured modern lighting and electrical
wiring. They also could be sized off to fit a
group's needs with movable wall partitions.
The
Statler and Hilton Rooms remained popular until
the hotel's closing. They remain intact today.
Back
|