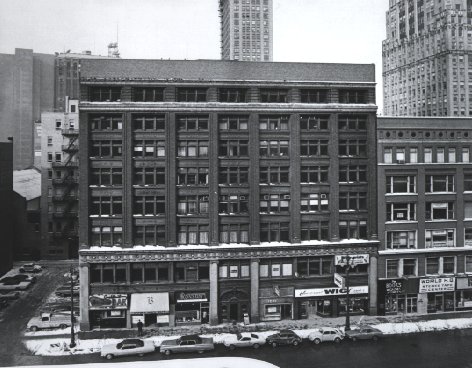|
HOME
| TOC | ABOUT | UPDATES
| MAP | DISCLAIMER
| CONTACT | AWARDS
| LINKS
History
A
fine example of the speculative office buildings
built in large numbers in pre-Depression Detroit,
the story of the Farwell begins in 1915. The fine
eight story structure was completed that year
and named for the estate of Jesse H. and Emmer
J. Farwell.
Such noted firms as architects Bonnah & Chaffee,
the Russel Wheel and Foundry Company, and Tiffany
Studios of New York were employed to create as
fine a building possible.
Facing
Capitol Park, the building was designed in the
simple 'Chicago School' style of commercial building.
The exterior wall is essentially glass. The horizontal
and vertical structural members are emphasized
in different materials. The otherwise simple design
was accented with neoclassical elements. Ionic
pilasters and decorative iron work were employed
for the lower floors and storefronts while a terra
cotta cornice was affixed to the top.

The
Farwell in 1974.
Courtesy State
Historic Preservation Office.
Inside
the building was more ornate with rare Tiffany
glass mosaic lobby ceilings and glass. Grecian
marble and an elaborate brass elevator finished
the effect. The upper floors were centered around
a five story light court. This allowed maximum
natural light into the interior and created a
wonderful sense of openness.
In
1956 the building was altered and modernized with
the removal of the cornice. Further modernizations
during the 1970's would not prevent the building's
closing. In 1974 the Farwell was listed on the
State Register of Historic Places and in 1974
on the National Register. Despite these efforts
the building has stood vacant for nearly twenty
years. There have been proposals for loft developments
but as of today none have materialized.
|