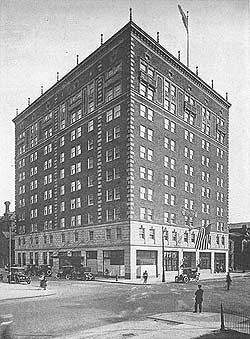 |
|
The
Fort Shelby Hotel in 1920.
|
When
E.M. Statler opened his new hotel in 1915 it introduced
a new standard of excellence. Most of the existing
hotels could not meet the challenge effectively.
Thus conditions were ripe for the construction
of a new breed of Detroit hotel.
In
1917 a group of investors lead by John C. Thomson,
Chas. A. Bray, and G. Brewster Loud formed the
Fort Shelby Hotel Company with plans of taking
advantage of the market. They wished to erect
a hotel with all the latest innovations.
Its name would be taken from an old fort that
previously occupied the site. With a loan
of $600,000, the Fort Shelby Hotel Company worked
with all haste to complete their new hotel.
The
company purchased land at the corner of First
Street and Lafayette Blvd. for $200,000. This
parcel of land measured 102 feet on Lafayette
and 139 feet on First. It was the wish of the
Fort Shelby Hotel Co. to provide affordable first
class accommodations to the traveling public. With
this intent in mind, the location made perfect
sense. It was near the river steamer docks
and only two blocks from Union Station. It also
was near the DUR station to the Michigan Central
Depot. A few blocks to the east one would
find the financial district and plenty of shopping.
Several theaters nearby would provide entertainment
for the guest.
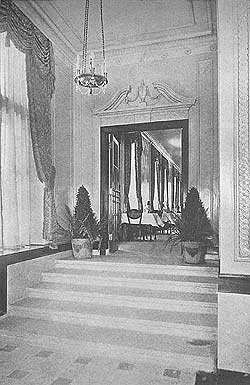 |
|
Entrance
to the Dining Room.
|
The
building was designed by the Chicago firm of Richard
E. Schmidt, Garden, & Martin and cost $890,000.
450 guest rooms would be contained within a 10
floor steel framed structure. The exterior
was tapestry brick and cut stone. The interior
was fireproofed and designed with "proper
regard for artistic decoration, together with
the comfort and convenience of guest." The
ground floor offered a spacious lobby, formal
main dining room, a Coffee Shop, and lobby shops.
The hotel had little meeting space at this point.
The furnishings for these interiors cost $110,000.
The grand total for the land, building, and furnishings
cost over $1,200,000. The Fort Shelby Hotel
Co. had managed to build a lovely efficient hotel
for less then half of the cost of Hotel Statler.
Though
not as large or grand as the Statler, the Fort
Shelby offered patrons many new innovations.
Like the Statler, each room had a bath with running
water. The building was fireproofed. The
guest rooms all offered modern heating. There
was a hotel owned automobile garage built across
the street. The restaurant equipment was the most
modern then available. The hotel's most notable
feature were the servidors. A servidor was a compartment
built into a guest room door. Each side of the
compartment had a door and a signal. A guest
could place an item of clothing needing pressing
into the compartment and a hotel employee would
open the servidor from the hall to collect it. It
could also be used to deliver items to the guest
without disturbing them. The servidor's most
praised service was its removing the need to tip
employees. The Fort Shelby offered the first
servidor service in Detroit.
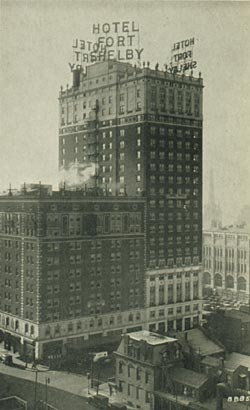 |
|
The
1927 addition by Albert Kahn.
|
Upon
opening in late 1917 Fort Shelby proved to be
a huge success. The investors were no
doubt pleased to see it operated at near capacity.
Emboldened by their success, the Fort Shelby Hotel
Co. drew up a two stage plan to enlarge their
hotel. These plans involved adding two 450
room wings to the existing structure. The
final result would be the largest hotel in Detroit.
In 1926 work had begun on the first addition. The
company had to borrow $2,700,000 to assist in
completing the new wing. This would come
back to haunt them. The addition was placed
along Lafayette Blvd. Built on a smaller
plot of land, the wing would be 21 stories. It
would contain larger guest rooms, meeting space,
an expanded lobby, and more restaurants. The building
was constructed of structural steel with reinforced
concrete floors. The exterior had five floors
of cut stone with the remaining floors being built
of face brick and terra cotta in the classical
style. In addition to the tower, the basement
was reconfigured and a new heating plant installed. The
design work was done by the famed Albert Kahn.
With
the 1927 completion of the 450 room addition the
public rooms had to be rearranged. The original
lobby was expanded into the new building, the
design of the new section were true to the original. However,
the former dining room became a Coffee Shop as
its function was now filled by a larger restaurant
in the new wing. This new restaurant was
known as the Empire Room which would serve Detroit
society for decades. The old Coffee Shop
became a Cocktail Lounge. Additional restaurants
were placed in the basement of the addition and
the 21st floor. The second floor was reconfigured
into a conference floor. The highlight was
the new Crystal Ballroom. The largest of
the hotel's meeting rooms, the Crystal Ballroom
offered a large column free hall with a stage.
Smaller meeting rooms rotated around the Crystal
Ballroom and its adjoining kitchen. These
new facilities allowed the Fort Shelby to take
its place as one of Detroit's leading hotels.
Things were looking up for the Fort Shelby Hotel
Co.
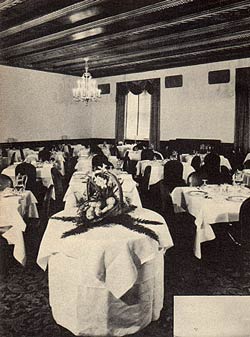 |
|
The
popular Empire Room in the 1940's.
|
Unfortunately
two years later the Great Depression hit the country
like a tornado. The financial situation changed
almost overnight and plans for an additional 450
rooms were canceled. The hotel quickly found
itself struggling just to stay afloat. In 1934
the Fort Shelby Hotel Co. defaulted on $2,538,000
of its 1917 mortgage (1934 dollars), and $350,000
of its 1926 mortgage. It was the beginning
of the destruction of the Fort Shelby Hotel Co.
Four years of financial trouble, bondholder lawsuits,
and mismanagement were to follow. By the
late 30's the hotel recovered under the capable
management of J.E. Frawley. Frawley continued
to manage the hotel throughout the World War 2.
At this time the hotel was suddenly hit with all
the business it could handle.
The
postwar hotel industry was dominated by the large
chains. Hilton, Sheraton, and Albert Pick
were gobbling up independent hotels across the
country. On February 22, 1951 Detroiters
received news that the Fort Shelby Hotel was sold
for an undisclosed amount to the Albert Pick Hotels
Co. It became the 27th Pick operated hotel. Within
three weeks of the sale Pick had taken over management
of the hotel. It was now the Pick-Fort Shelby
Hotel. J.E. Frawley continued on as Vice
President and director of the hotel.
Fortunate
for us, Pick did not drastically alter the hotel's
decor. This contrasted sharply to the horrors
Hilton and Sheraton committed upon the Statler
and Book-Cadillac. The only major public
rooms that were altered were the restaurants. The
basement restaurant was converted into a meeting
room, space on the top floor was redecorated.
The Cocktail Lounge, now the Tiger Bar, was redone.
The Coffee Shop was converted into the Java Room.
Its old decor was covered with sleek natural wood
surfaces. However, the lobby, Empire Room,
and Crystal Ballroom retained their designs.
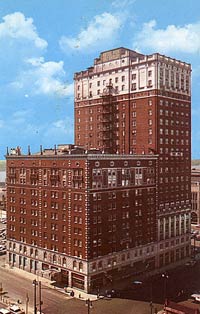 |
|
The
Fort Shelby in the 1960's.
|
These
changes could not save the Pick-Fort Shelby from
hard times in the 60's and early 70's. Its
chief business, the budget minded public, were
flocking to the new motels in the suburbs. It
also could no longer count on the railroads to
bring in guest. The 70's witnessed the closing
of Union Station and the near death of the Michigan
Central Station. To further the hotel's problems,
its convention space was never amble enough to
attract large conventions. The hotel was
losing money fast and Pick wanted out. They
closed the Pick-Fort Shelby in December, 1973.
Despite
the changing industry hopes were high that the
building would reopen in some fashion. These
hopes were realized when Albert Pick Hotels sold
the Fort Shelby to Jay, Neena, and Vivian Ross
for less then $1,000,000. They were the children
of Herman Ross, aged 21, 20, and 24 respectively. Their
ages and lack of experience did not dampen the
enthusiasm of the media as it hyped up a $3,000,000
renovation that followed the sale. To them
the newly renamed Shelby Hotel appeared to have
a great future.
The
conversion into the Shelby Hotel required drastic
redecorating of the public rooms to meet the requirements
of the Ross's vision. They wanted the hotel
to be a mixed use facility. 550 hotel rooms would
continue in their original function while the
remaining guest rooms would be converted into
apartments. New theme restaurants would take
place of the old. The whole facility was to be
geared to youth. The basement Terrace Room
became the Subway Disco. The grand Empire Room
was painted pink and green and renamed Alice's
Restaurant. The Tiger Bar became JJ's. The
Coffee Shop was Bubba's Delicatessen. The
old Java Room was repainted with bright red and
green and transformed into Papa Pasta's Spaghetti
Parlor. The lobby and upper floors received
new paint jobs as well. After the remodeling
the hotel looked like the product of a marriage
between a roller rink and grand hotel. The Shelby
Hotel opened its doors on February 25, 1974.
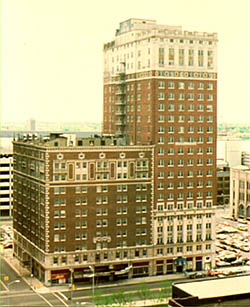 |
|
The
Shelby Hotel in the 1970's
Courtesy:
Michigan State Historic Preservation Office
|
Not
too shocking, the youth/party hotel concept did
not fly. Three months after opening the Shelby
Hotel announced that it would cease hotel operations.
It had suffered "a considerable loss"
since opening. Vacancies had remained in the 70-85%
range. Part of the problem was cited was
the building's focus on the youth and the presence
of so many bars. Fights in the lobby were common
and at least 20 burglaries had taken place. Not
exactly the kind of hotel to earn AAA's recommendation. Initial
plans involved keeping the apartment operation
going in the tower. The 1917 building was
sealed off. Likewise building's restaurants
and bars would also remain open. The building
had 136 guest registered in the apartments but
they soon left. By the early 80's most of
the remaining restaurants had closed. The vast
bulk of the building was sealed off and allowed
to rot. For many years the only tenant of the
building was a bar named Shelby's. It occupied
part of the lobby space. It closed in 1998
and the Fort Shelby Hotel finally became completely
vacant. It is now owned by a real estate
firm. Plans for its renovation have surfaced.
Sources:
The Detroit News and Free Press: various articles
1916-2001
The Burton Historical Collection's Fort Shelby
clippings file.
The Architectural Forum, Feb 1920.
|